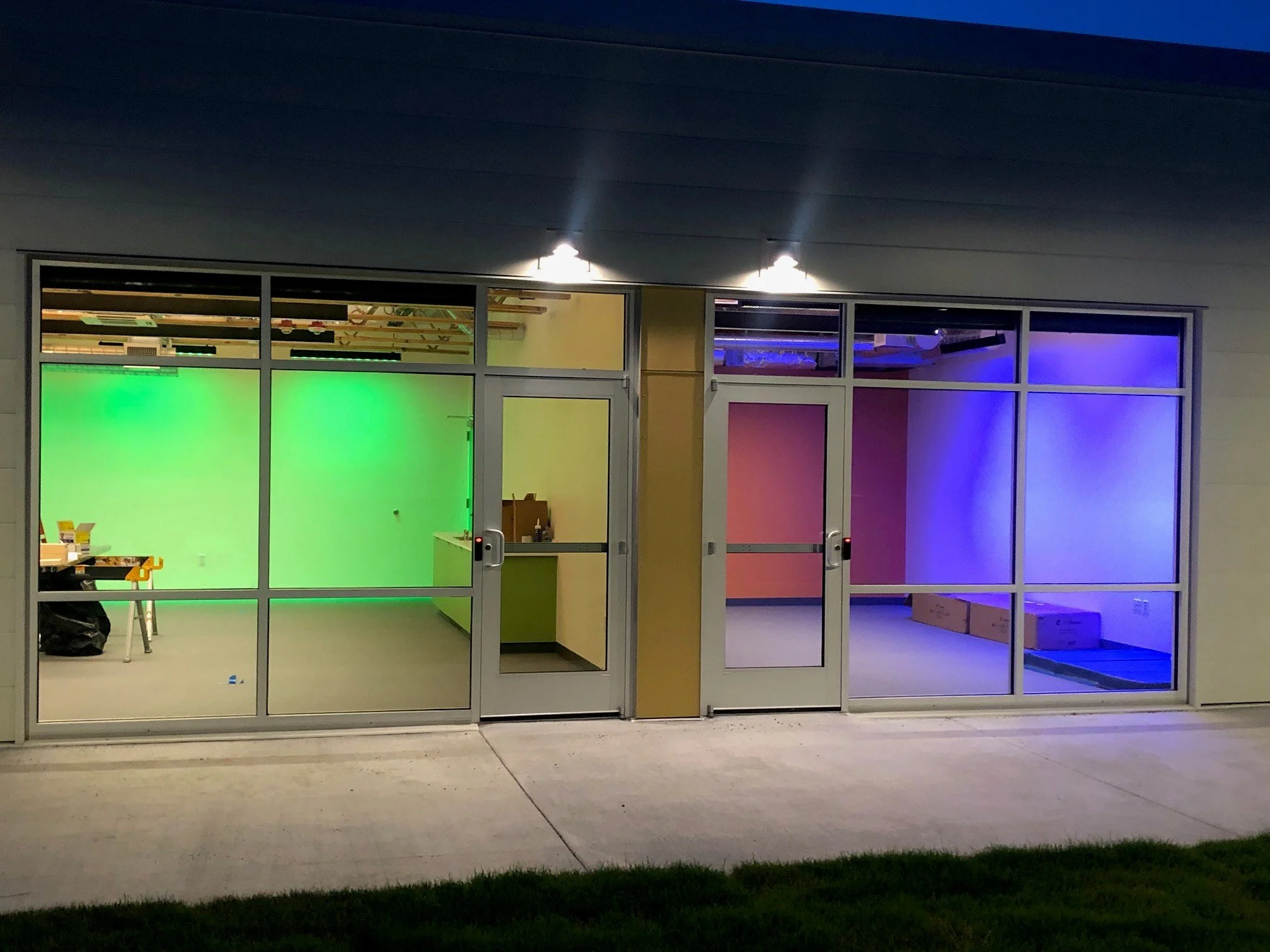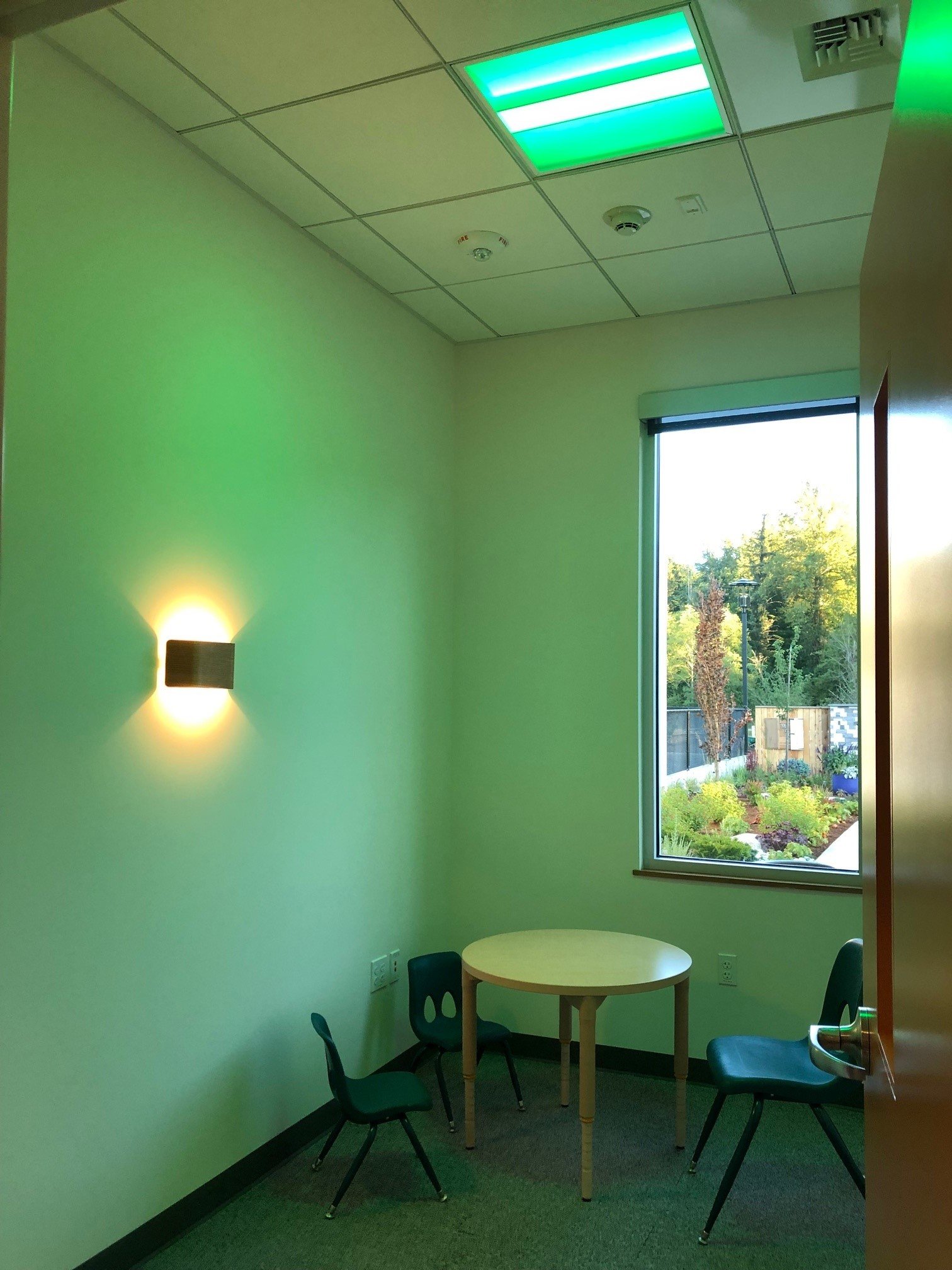Encompass Northwest
Originally community founded to provide services to handicapped children, Encompass Northwest has been for the last 57 years, an established Early Learning and Pediatric Therapy Center in the Snoqualmie Valley. This new facility is the result of the organization’s commitment to growth, and represents their dedication to expanding their offerings. The 14,000 sf building houses therapy and motor rooms, a sensory garden, a divisible board room, and administrative offices. The client and staff were closely involved in the design process and had very high expectations on how this building will become a tool in the healing process. The design team embraced those dreams and balanced the challenges of form and function, on a low budget with a stringent energy code, while on a tight schedule. Additionally, lighting had challenges of its own. The concept of using color to help patients gain control of their environment was central to the design. This concept was protected through value engineering exercises and implemented so successfully such that the staff now says "Wanna do summersaults in the light room?". The motor room presented a particular challenge with the low ceilings and swinging equipment, plus the clear possibility of things flying through the room. Exterior lighting had to appease the neighbors, assuring them that light would not trespass into their properties, while also ensuring Encompass would have an entrance with warm and safe illumination. With a budget just above $6/SF we incorporated plenty of color throughout the building, identity fixtures in the lobby, and adequate lighting in work spaces. Achieving a whooping 47% below Washington State Energy Code, and with a total budget of about $88,000 for lighting fixtures and digital controls; the project shines bright for many children to enjoy.
LOCATION
Snoqualmie, WA
ARCHITECT
Signal Architecture
DESIGNER
Lucrecia Blanco
Nicolas Lomas








