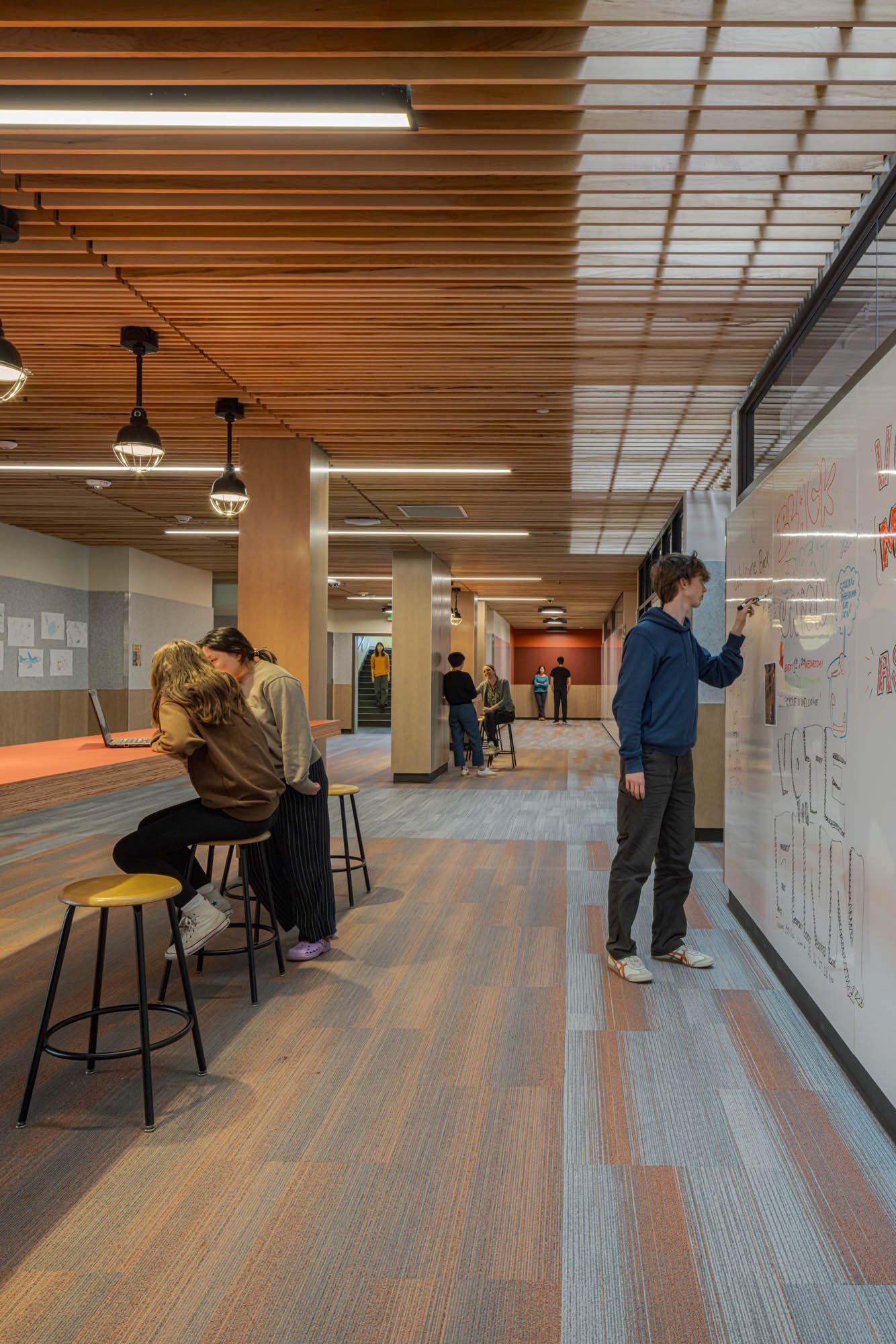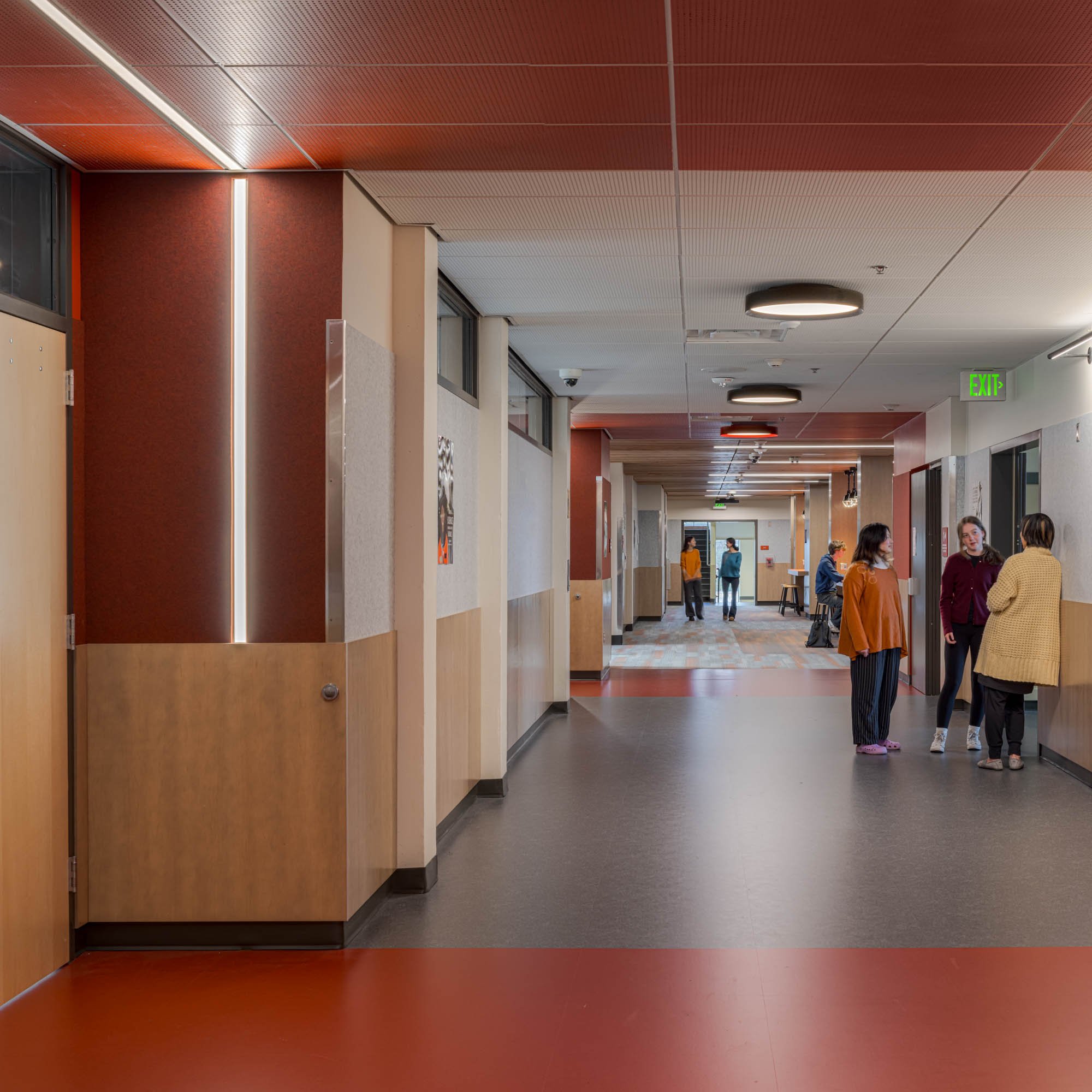Renton High School
The modernization of Renton High School’s science building aimed to create adaptable laboratory spaces that could evolve with the needs of students and educators. Completed in 2024, the project transformed the building’s top floor, addressing solar heat gain challenges while maximizing natural daylight and fostering a welcoming, collaborative environment.
Originally constructed in 1958, the science building’s classrooms had remained largely unchanged since 2000. To bring the space into the 21st century, the Renton School District sought to create a dynamic learning environment that would encourage student engagement and collaboration. The renovation focused on the building’s 13,500-square-foot third floor, introducing five state-of-the-art science labs, a preparation room, and collaborative spaces along the corridor.
LOCATION
Seattle, WA
DESIGN STUDIO
Side x Side Architects
DESIGNERS
Lucrecia Blanco Zaira Trejo
PHOTOGRAPHY
Ed Sozinho




