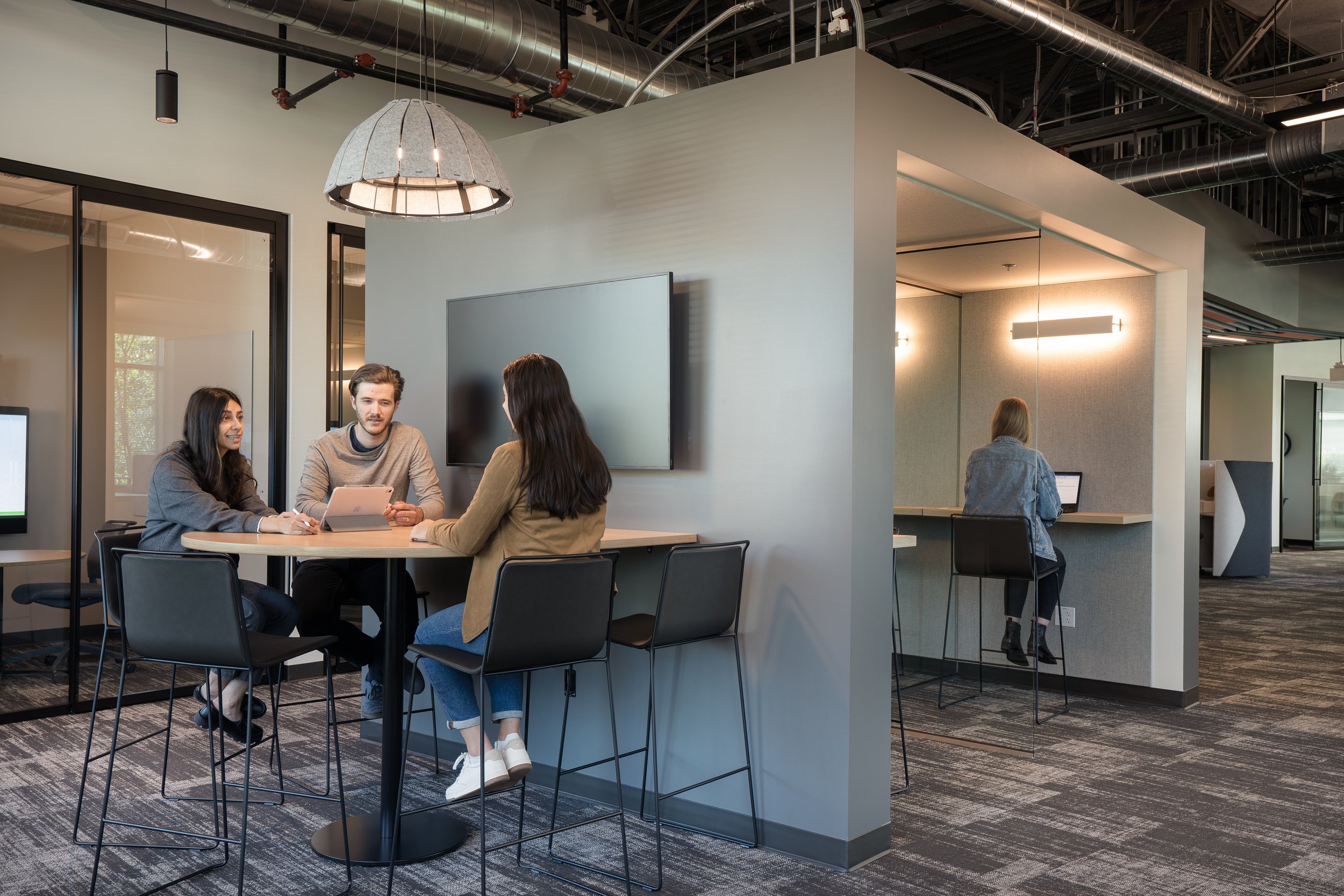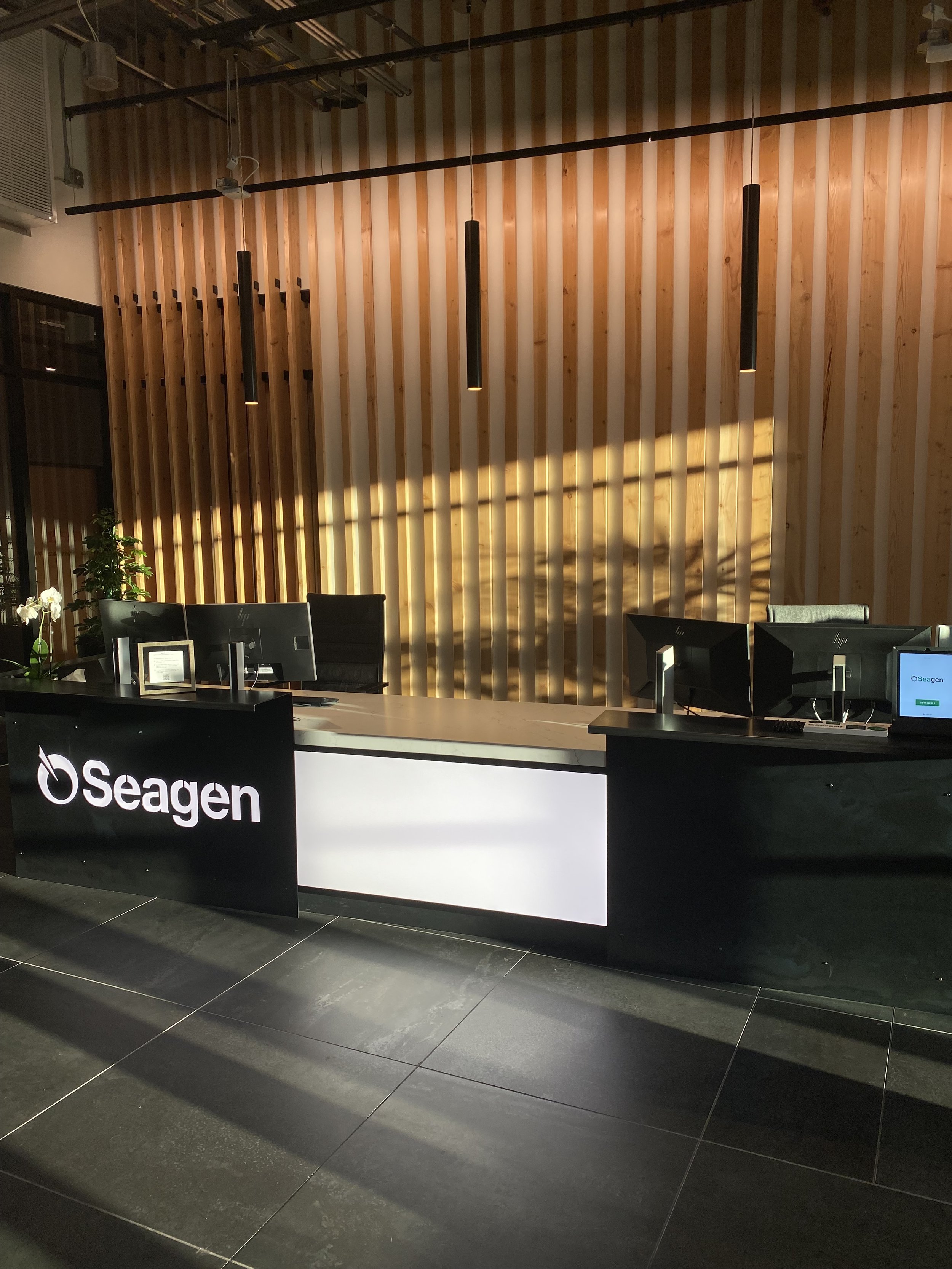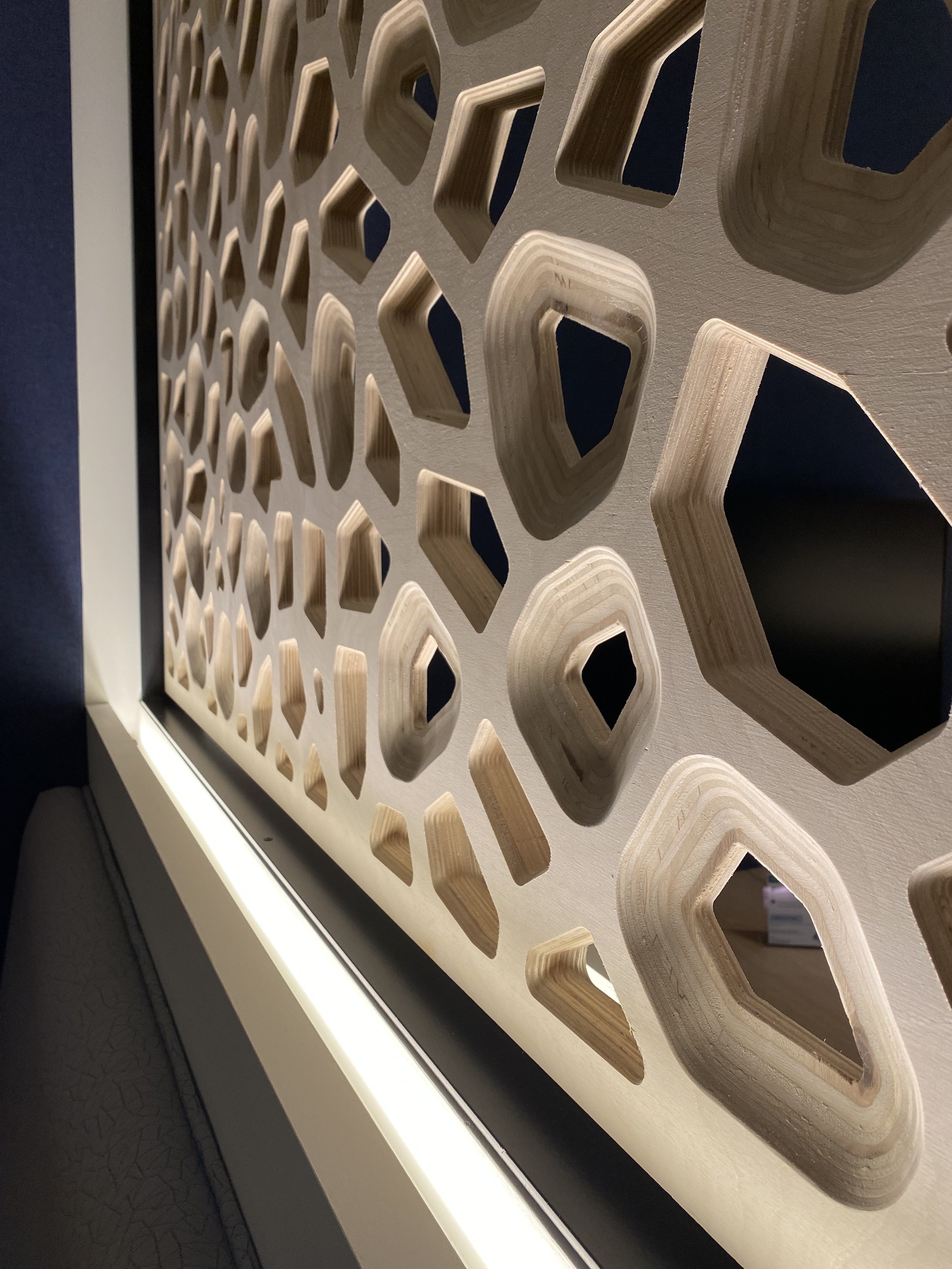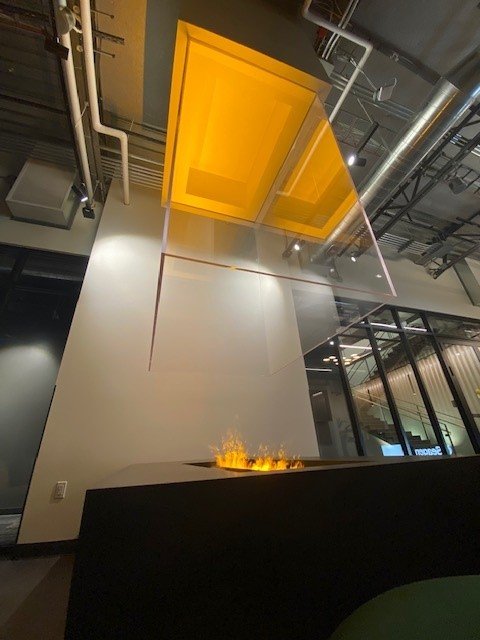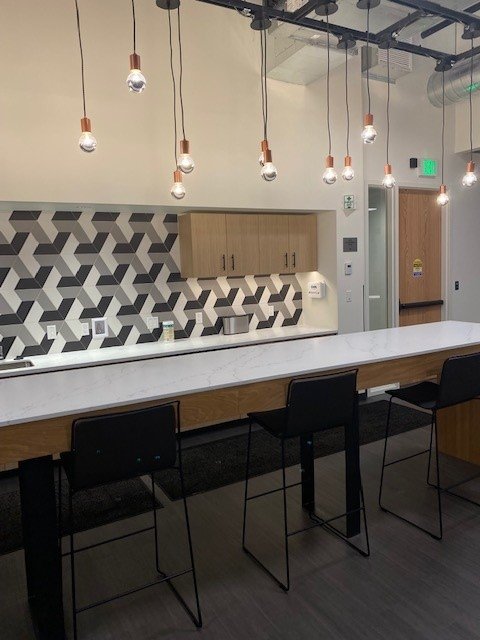Seattle Genetics Building 10
This biotech workplace refresh strategy recognizes the future of the hybrid nature of work. The first of its kind for this client. The creation of collaborative rooms, gathering spaces, phone rooms and spacious break rooms offer variety so there’s a place for every preference. This new environment enables smarter working and empowers innovation and team spirit. Lighting creates identity and enhances the environment definition. It provides the right amount of light for the task while maintaining high color rendering and a warm color temperature. lighting fixtures provided a whimsical addition to interior design.
LOCATION
Seattle, WA
ARCHITECT
SABArchitects
DESIGNER
Lucrecia Blanco
